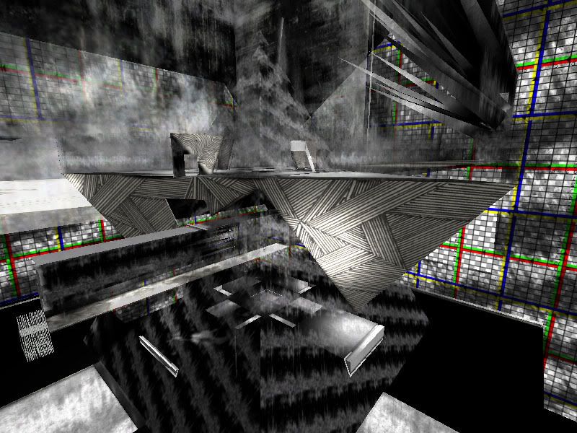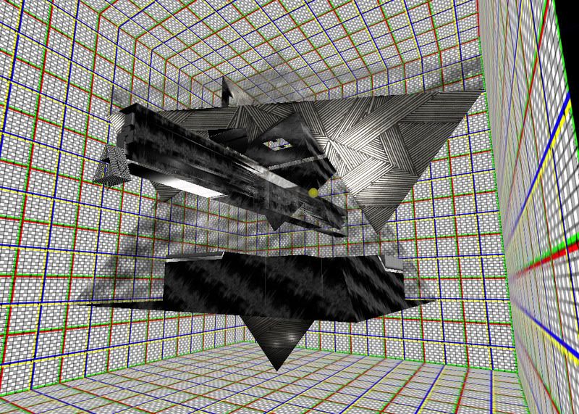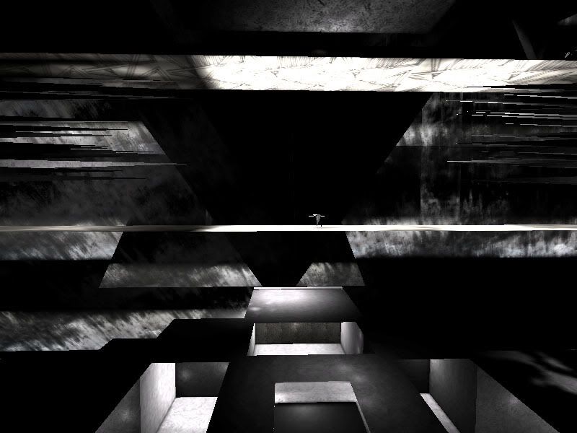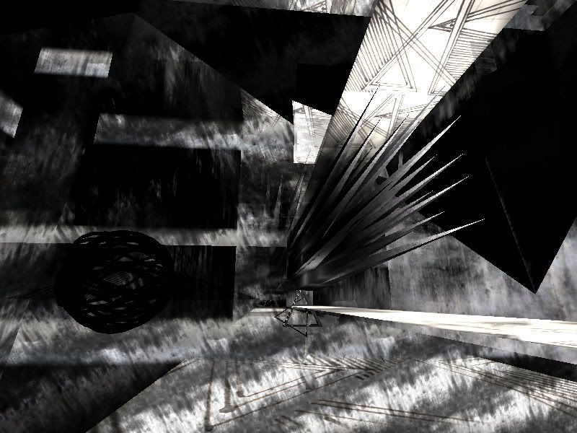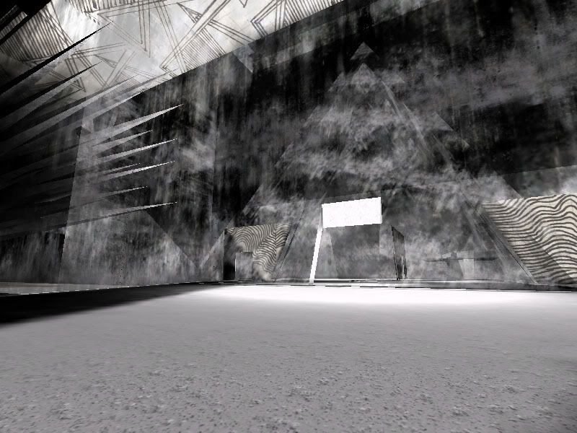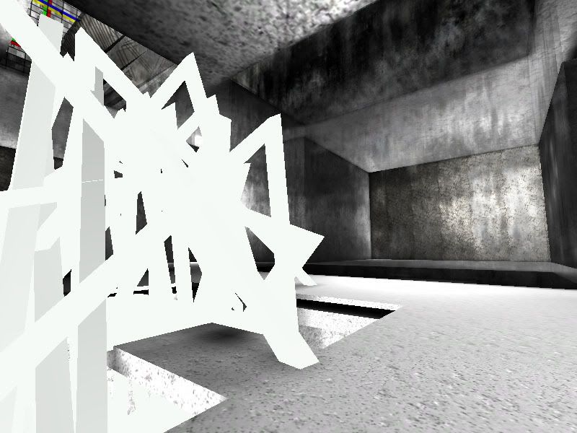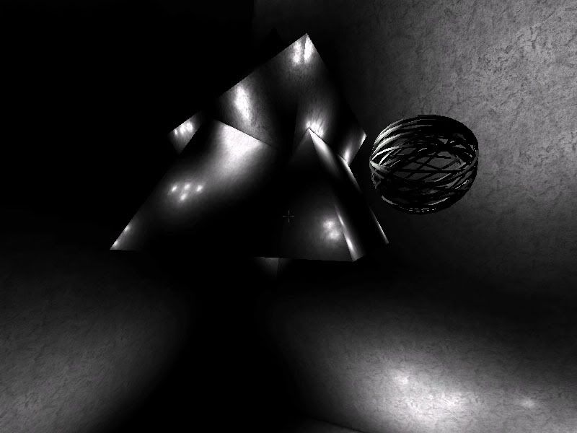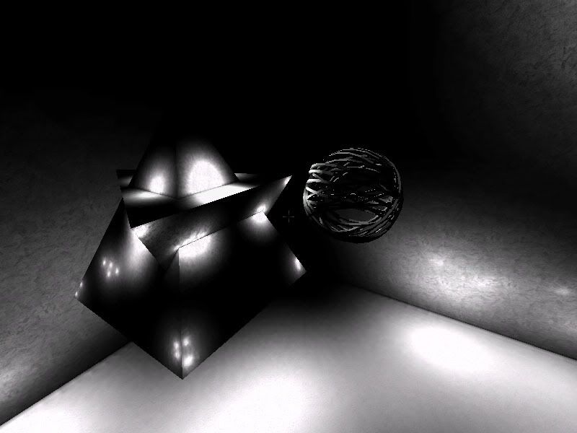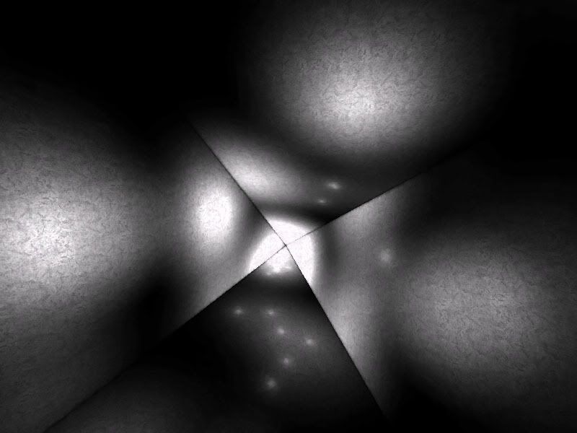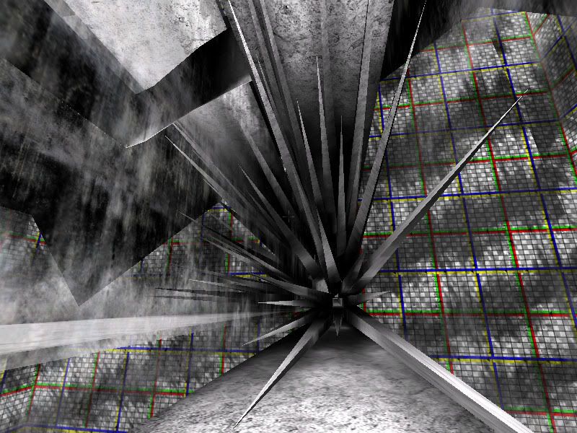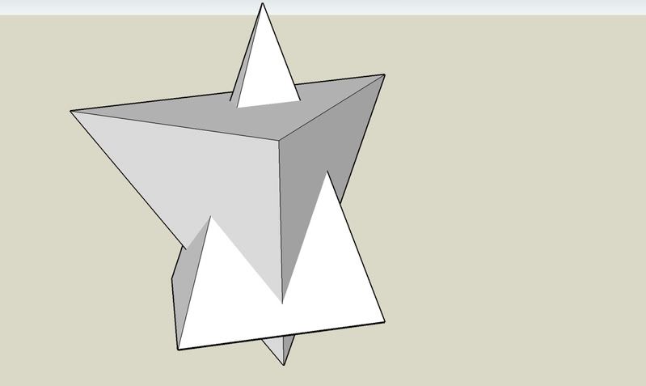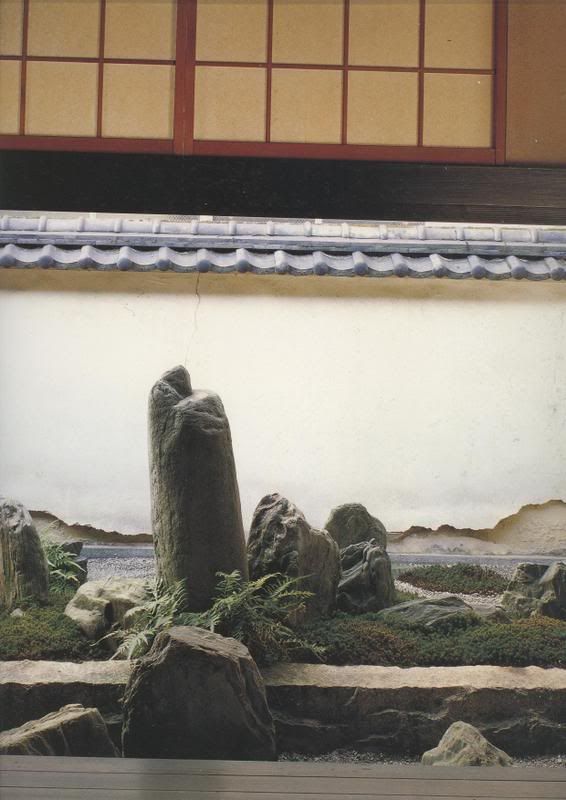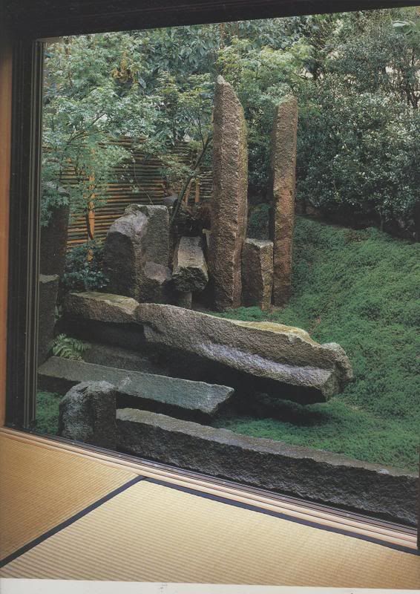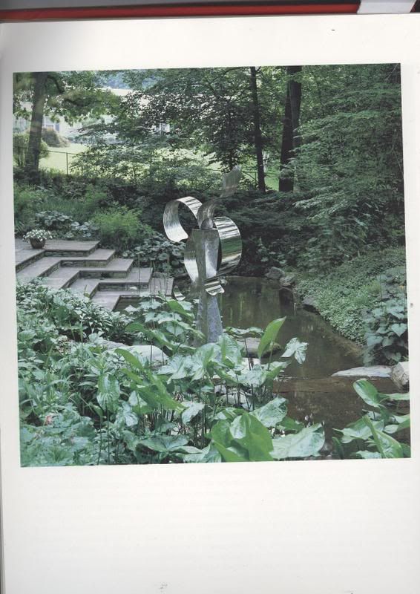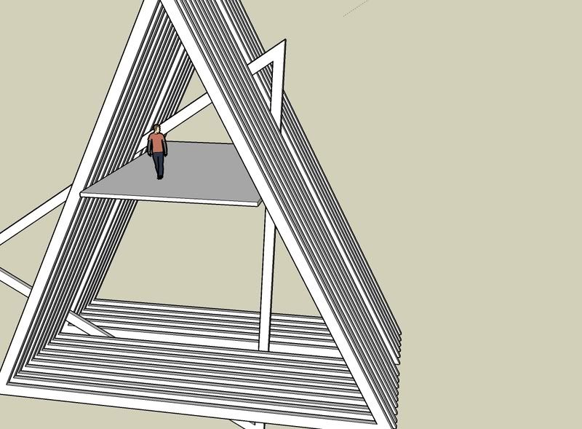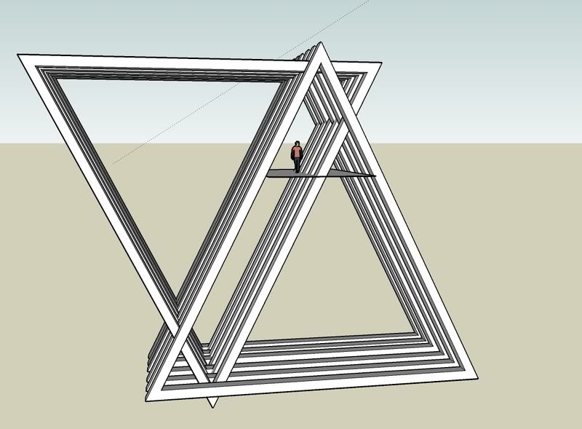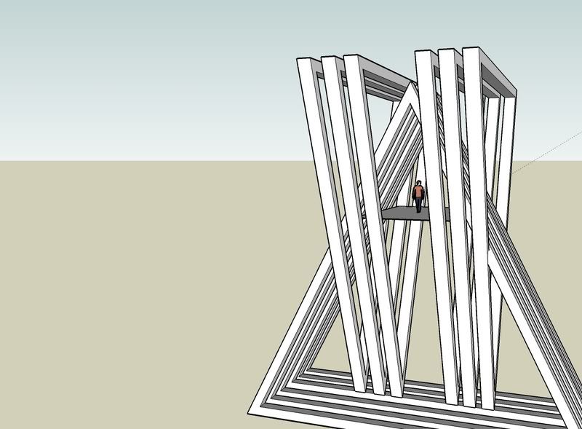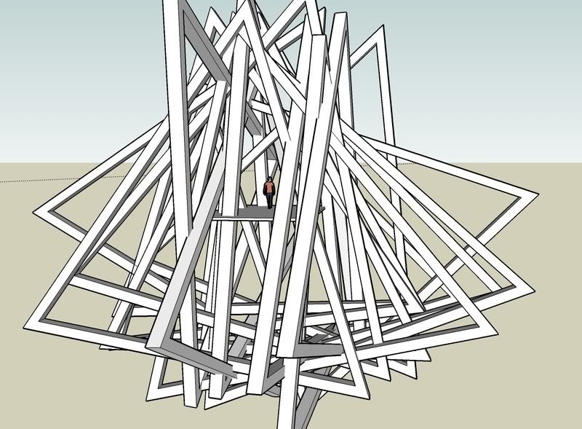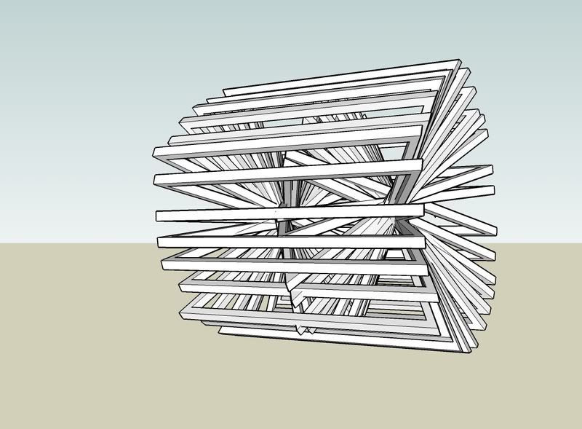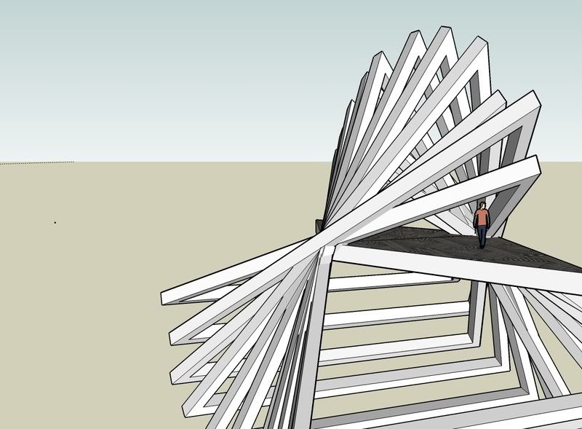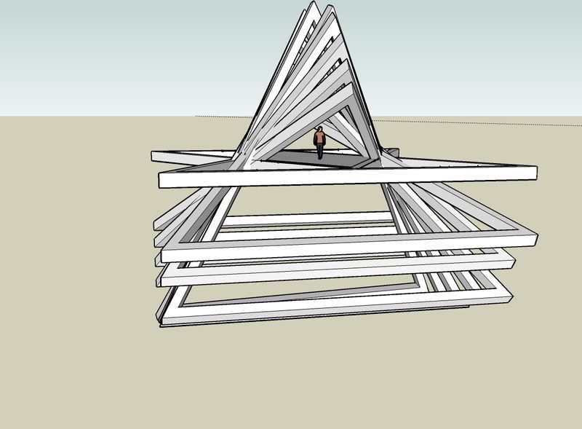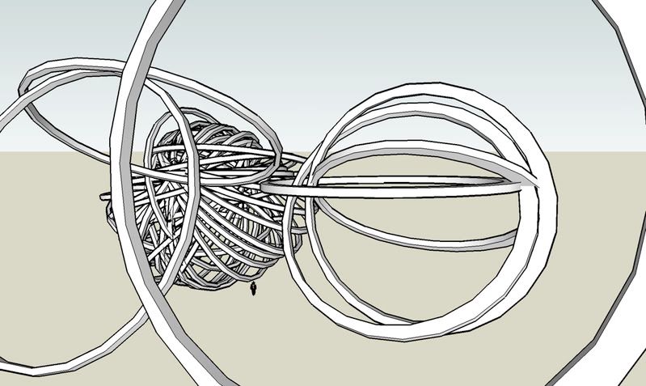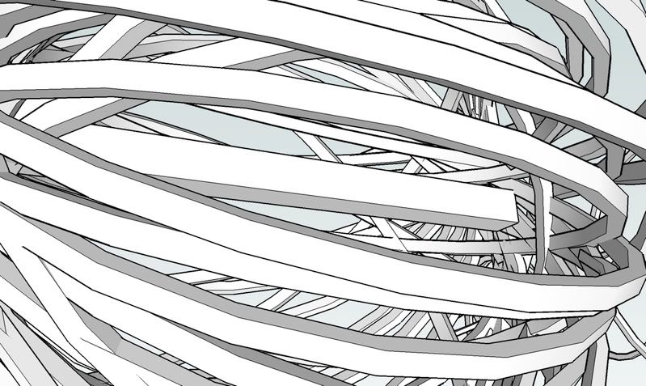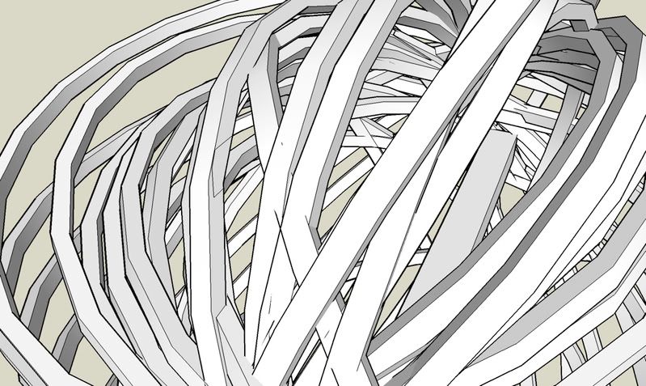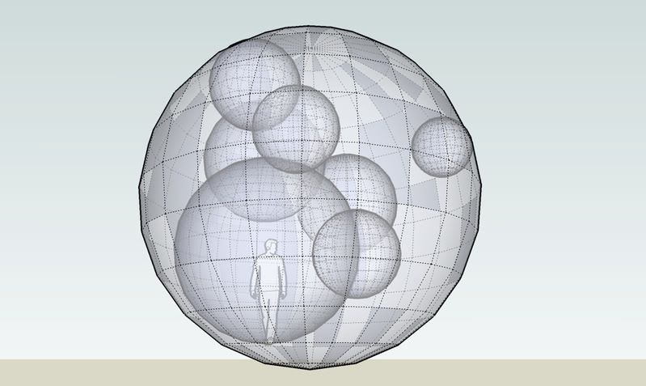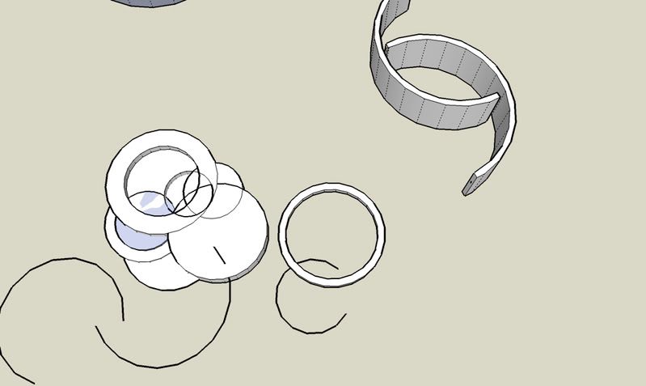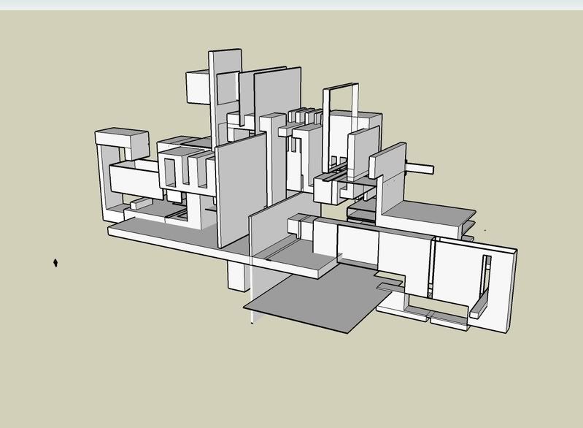
Steve Jobs 1982, "This was a very typical time. I was single. All you needed was a cup of tea, a light, and your stereo, you know, and that’s what I had. "
 aesthetic taste... known to enjoy austere minimalism...desire to surround himself with the absolute best, is why his homes have almost always been lacking of any pieces of furniture. For many years, he has slept on a mattress, without a bed, only surrounded by large ANSEL ADAMS prints...and an expensive hi-fi stereo system
aesthetic taste... known to enjoy austere minimalism...desire to surround himself with the absolute best, is why his homes have almost always been lacking of any pieces of furniture. For many years, he has slept on a mattress, without a bed, only surrounded by large ANSEL ADAMS prints...and an expensive hi-fi stereo system
Pixar Studio headquaters.
The main feature is the huge atrium. It replaces one of Steve's ideas that was eventually abandoned, that of one single bathroom for the entire building, where everyone would meet and mingle with his or her coworkers.
Apple's Headquater's. 1 Infinate Loop


Latest Store Opening. Boston, Massachusetts
Conclusions about client:
- Personal office. Apple, Pixar (and Disney) combined
- Jobs much prefers quality over quantity
- Not an ostentatious character: Private/humble/family orientated
- has become an arbitrator of 'tech' taste
- Alpha nerd
- American
- Business success, focus on 'yuppies', massively-consumer driven customers



