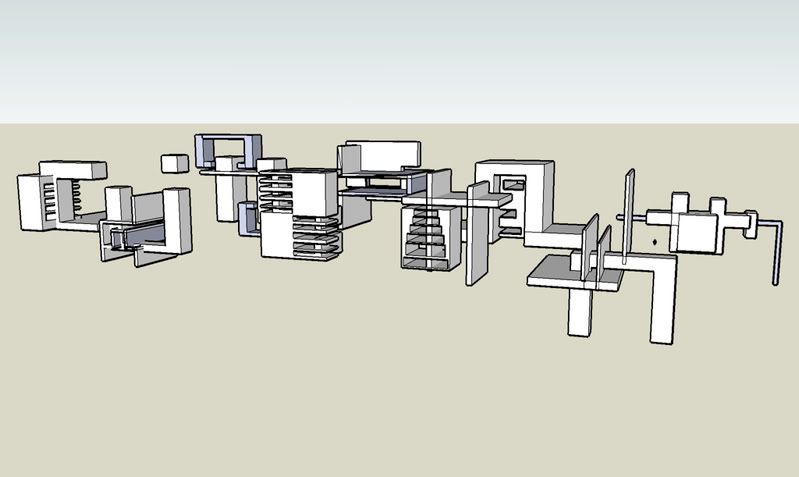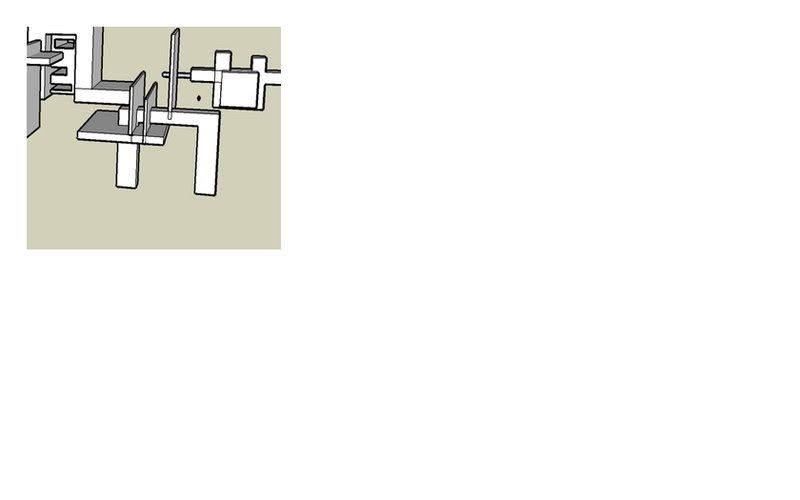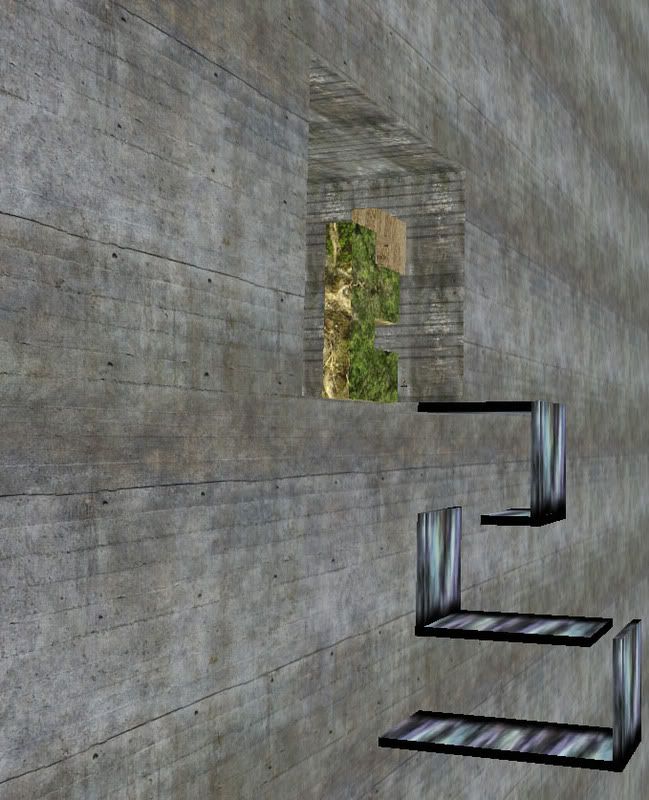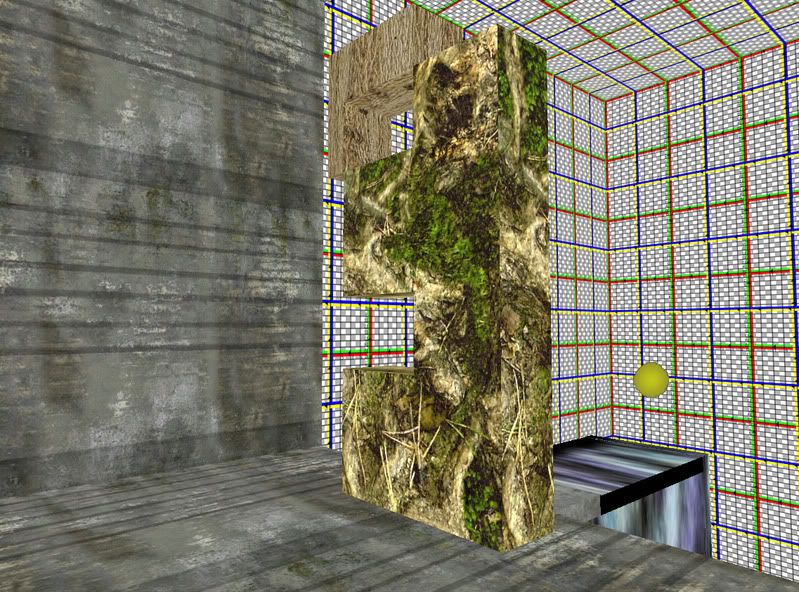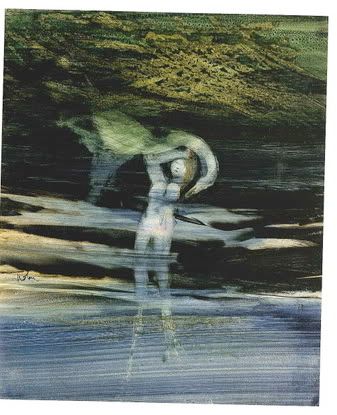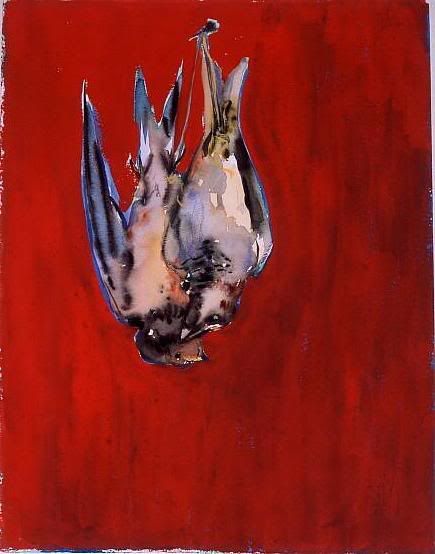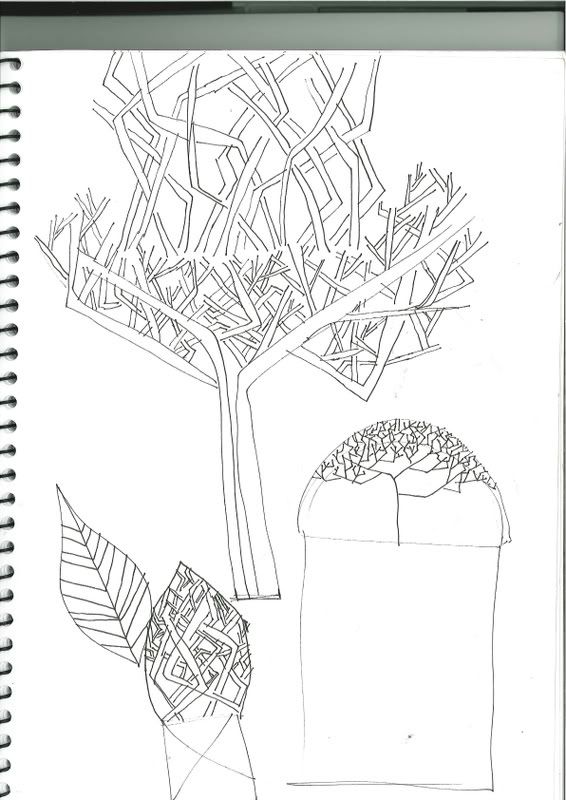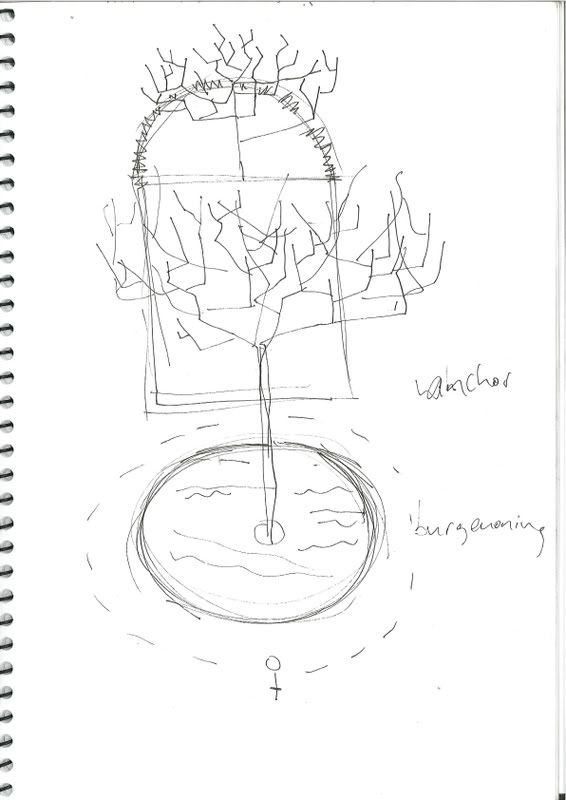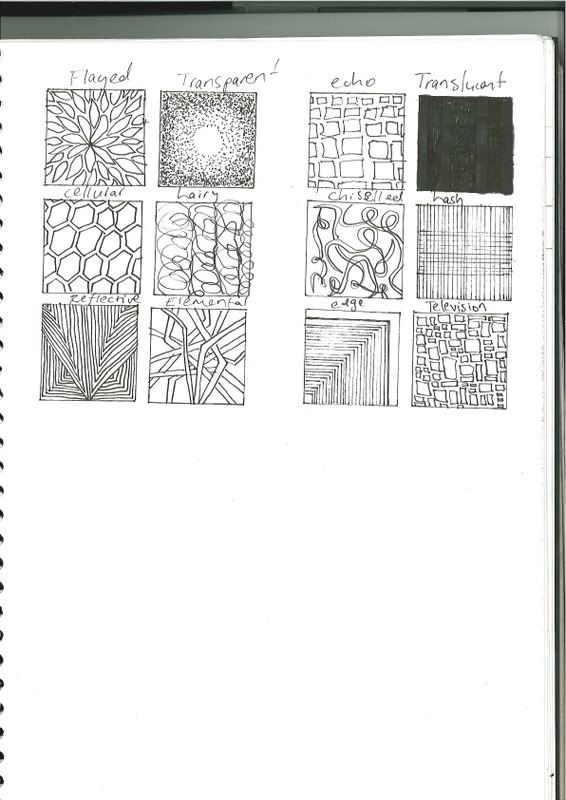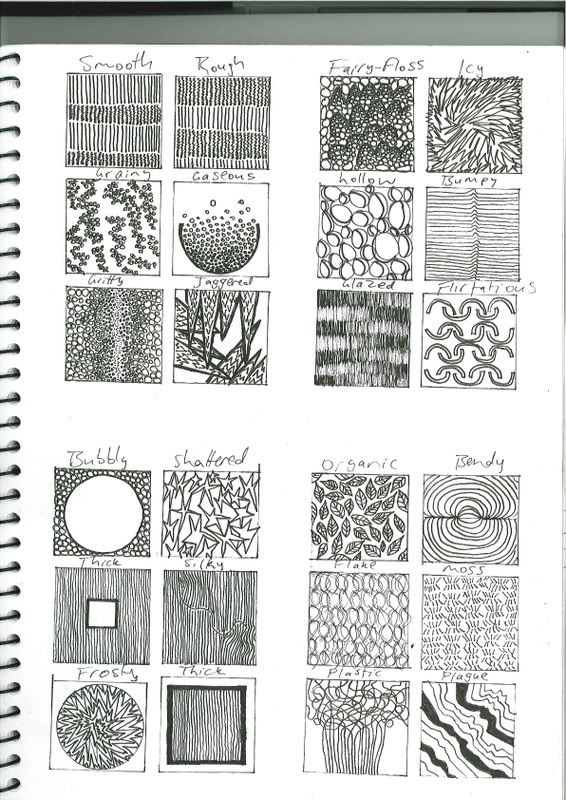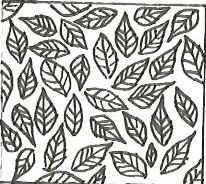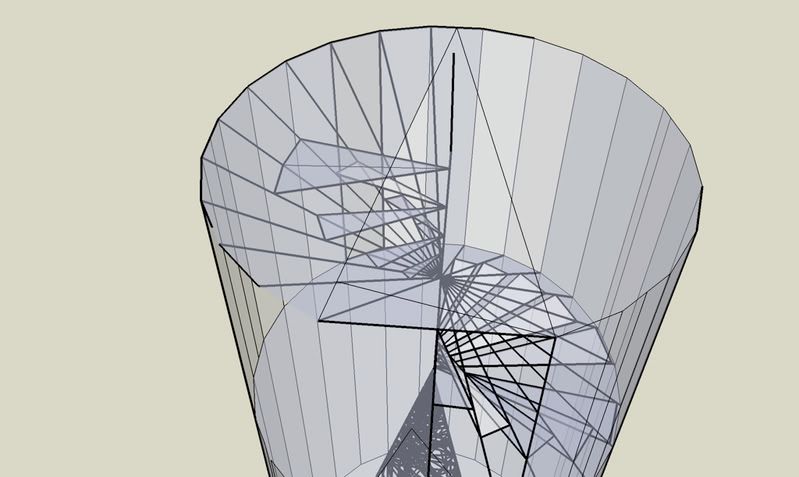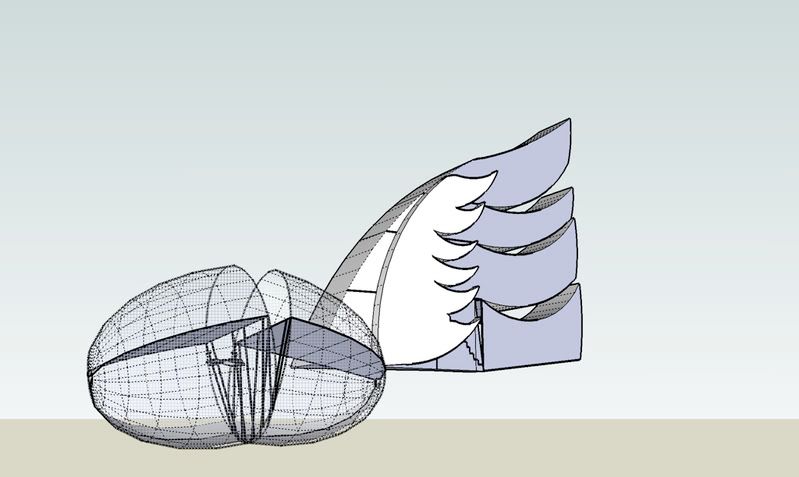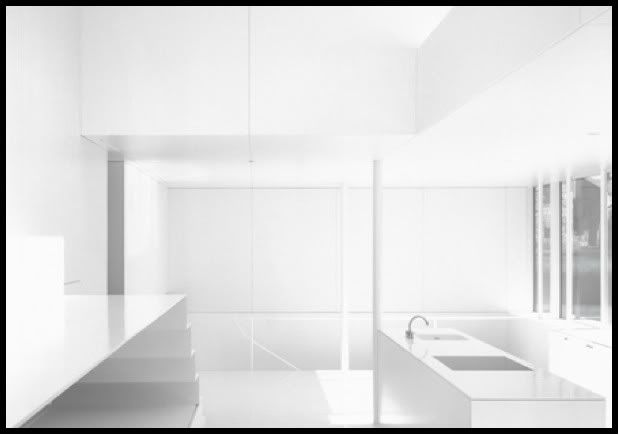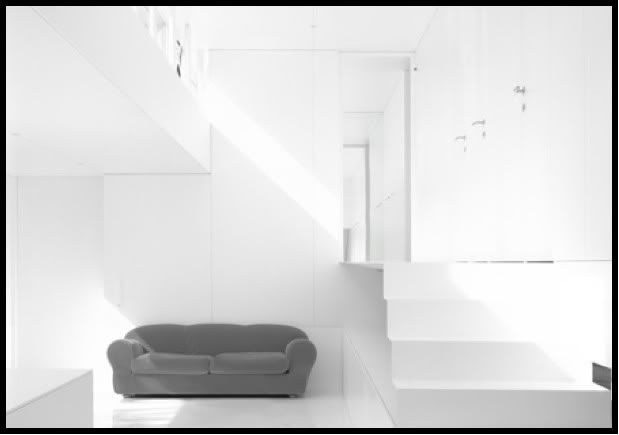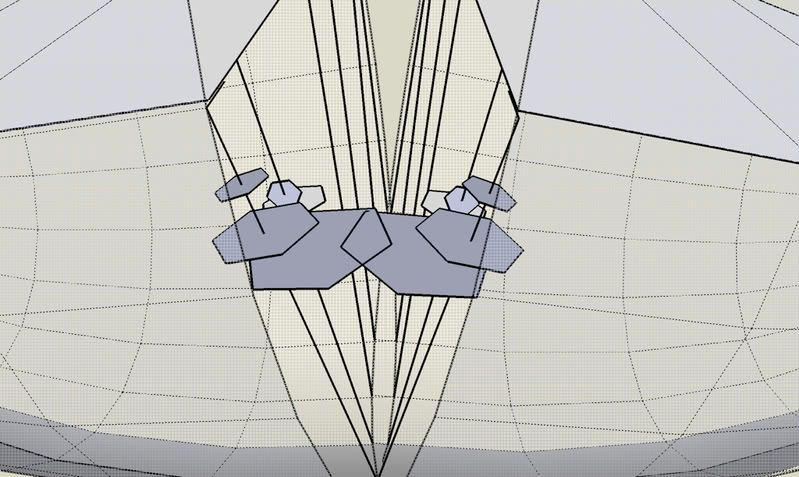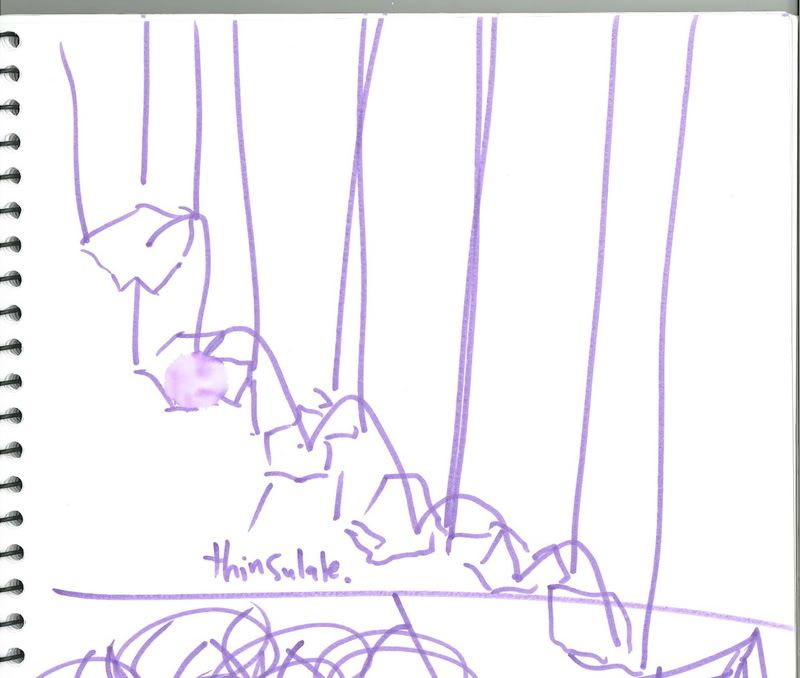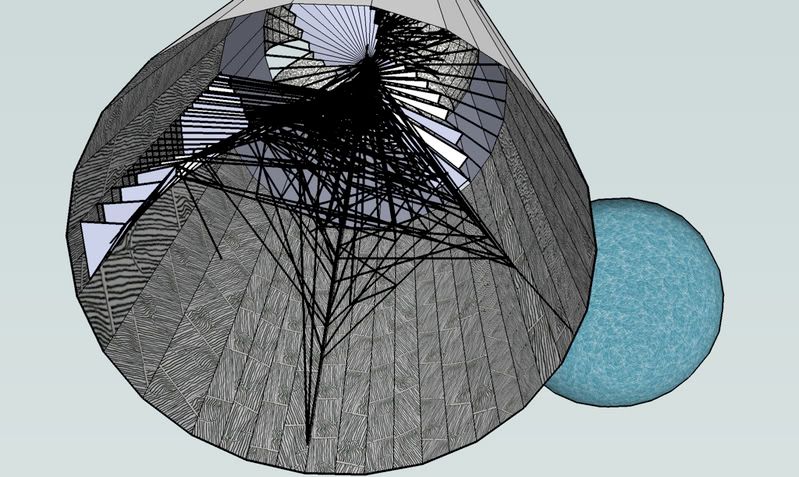
This perspective might be a little disorientating. It's from the bottom of the building and I've hid the floors between the levels. I've included this to emphazise the 'string' element of my architecture and that it is continual through the whole space.

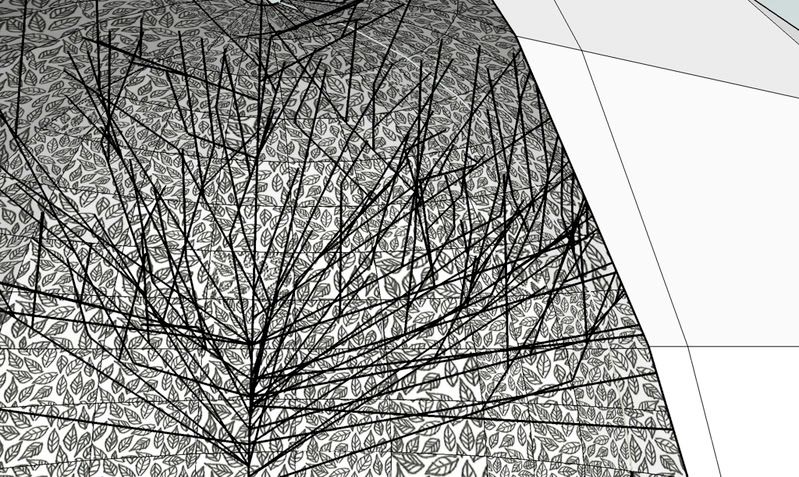
Nolan's studio. I wonder if I was to literal with the tree. I would have been curious to develop its boundaries, perhaps have branches protruding into the exterior. Again the space itself is very simple. In both studios I have ended up with sculptural string-like features, to allow synthesis across the whole architecture and hopefully be a source of inspiration for the artists.

Swallow's studio. I don't think the stair would be safe but it's purely a conceptual design :). In my experience studios are not convoluted spaces, generally all you need is a sink. I like texture of the web and walls together, for some reason I feel compelled to say it would be a gritty space, but I mean that favourably. My only concern is with its depth. Again I ran out of time to resolve proportions.

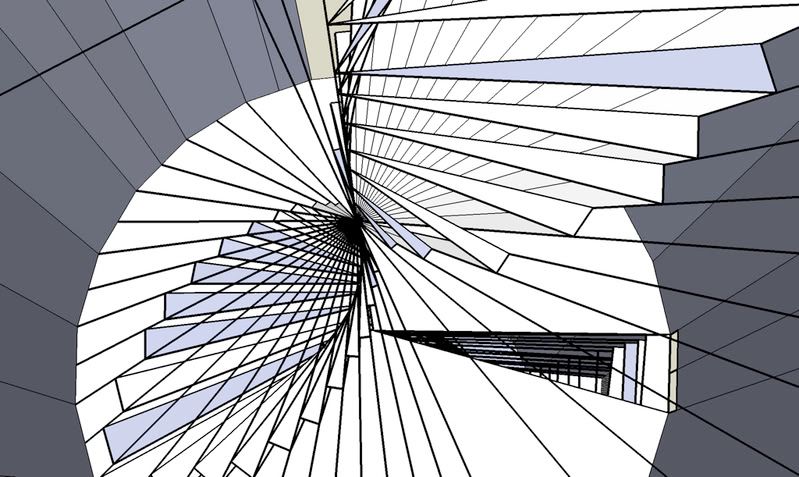
I quite enjoy the stair. I love the symmetry. Unfortunately I didn't resolve its proportions in time, so it would remain a challenge to climb. I stand by my decision to combine the gallery and stair as one, I think it harmonises the space, simultaneously allowing artists to access their workspaces and display their works. It ties them together, like string no less.
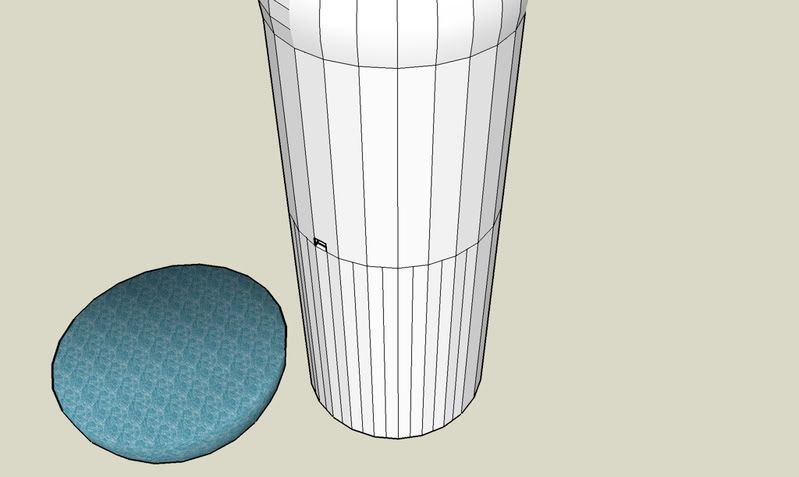
Exterior. On sketchup it looks a little barren. I think the reflecting pool would look more effective had I landscaped it better. In regards to the architecture itself, having the reflecting pool on approach forces people to walk either side of it, it seemingly prolongs their entry, which I think forces anticipation of the space and also greater assessment of what kind of space they are about to enter. In other words it increases respect for the space, which is a revered one, considering that it's focused on creativity, which for many is a spiritual endeavour.

